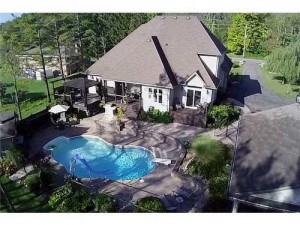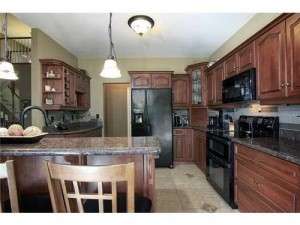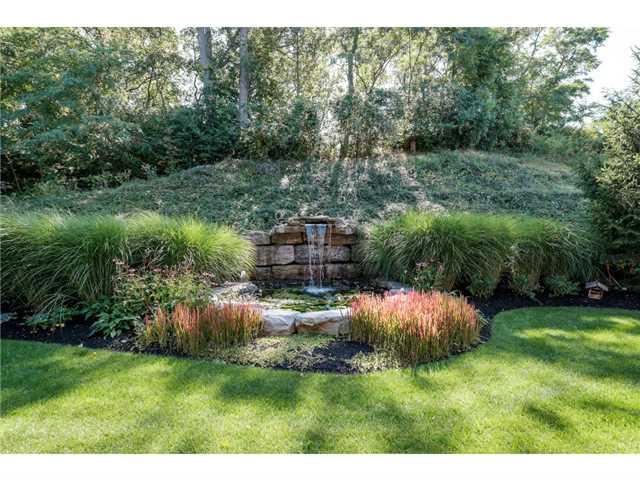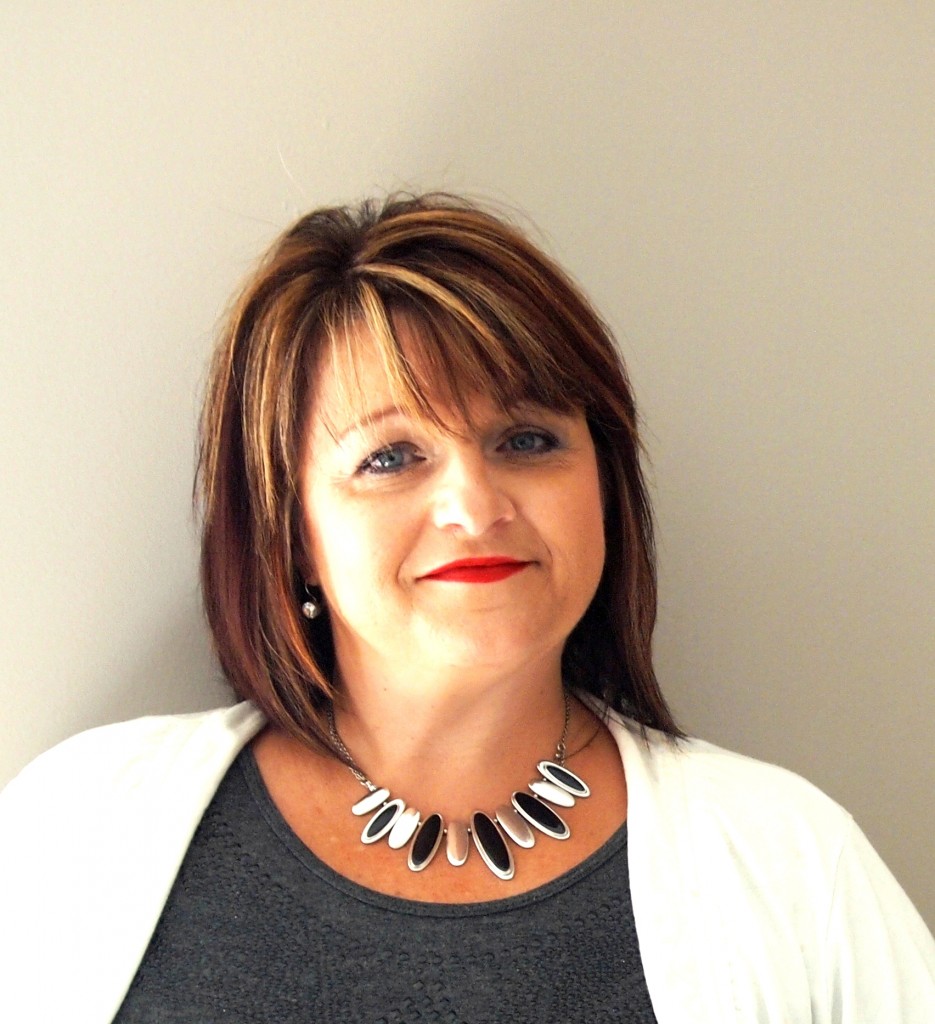Country Estate
2.8 Acre Country Estate. For a family who loves outdoors and needs plenty of space! There’s an oversized, attached double garage and a 25′ x 30′ detached garage!


The house is approx 2750sqft, 4 bedrooms, 2/1 baths, 2 storey, cathedral ceilings, great room, open concept with lots of versatility in the floor plan.

Main floor has laundry, 2pc powder, pantry, kitchen with granite counters, dinette, patio doors to covered deck and outdoor paradise. Office could be family room or formal dining room. TV room off kitchen could be art studio, yoga room, office, library.
 Master suite has 2 walk in closets, ensuite with sep. tub and shower, walk out to deck. 2nd floor has open staircase to great room, 3 good sized bedrooms, 2 with walk in closets and 1 bedroom with ensuite privilege to 4pc bath plus private sink and vanity! Outdoor features in-ground salt water pool, extensive decking and stamped concrete, covered and uncov ered decking, pool house, extensive landscaping and greenspace. Oversized attached double garage has a walk up from basement. Detached 2.5 car garage, fully insulated with covered storage area behind and shed. So much to offer!
Master suite has 2 walk in closets, ensuite with sep. tub and shower, walk out to deck. 2nd floor has open staircase to great room, 3 good sized bedrooms, 2 with walk in closets and 1 bedroom with ensuite privilege to 4pc bath plus private sink and vanity! Outdoor features in-ground salt water pool, extensive decking and stamped concrete, covered and uncov ered decking, pool house, extensive landscaping and greenspace. Oversized attached double garage has a walk up from basement. Detached 2.5 car garage, fully insulated with covered storage area behind and shed. So much to offer!
For further information please give Lisa Taylor from Royal LePage a call 905-357-3000
Images Staged with Flair
905-980-4962










